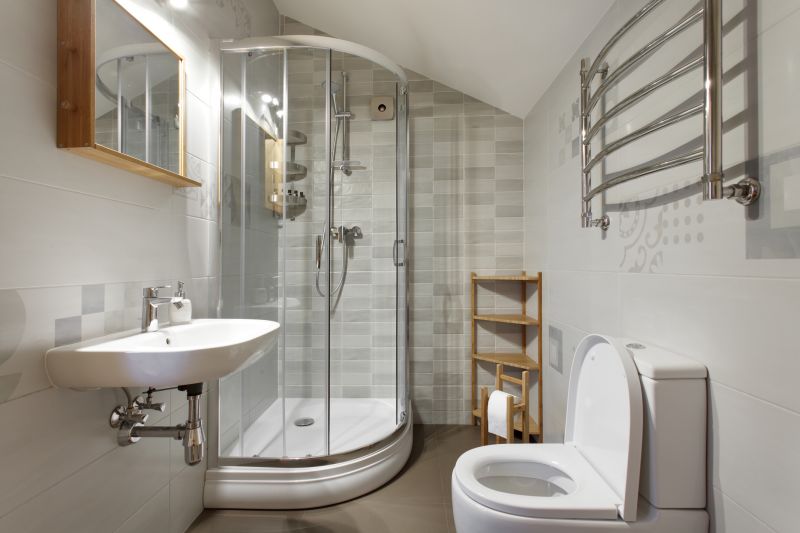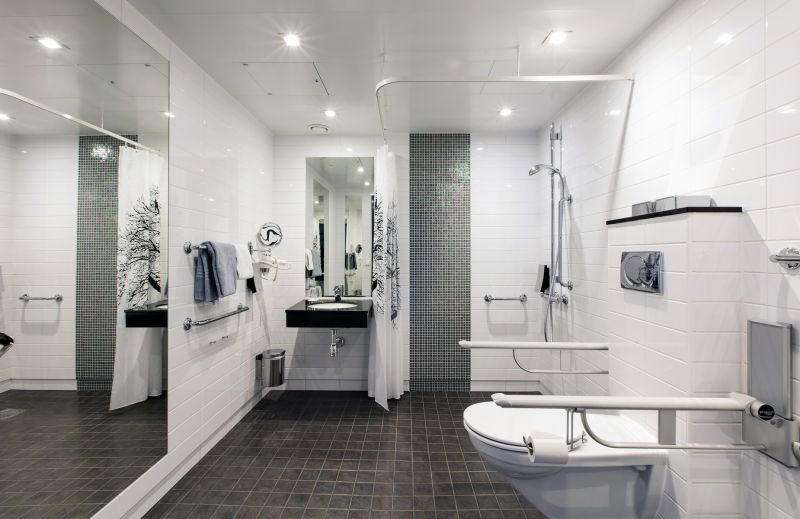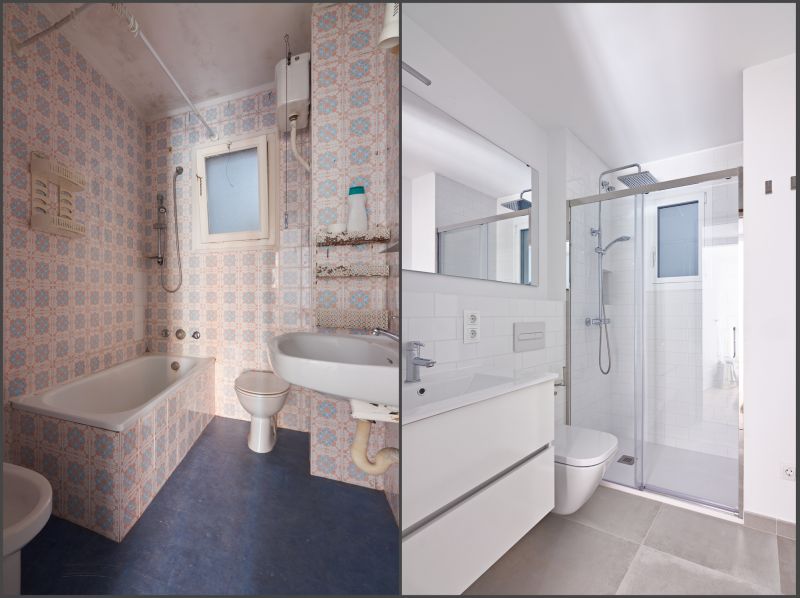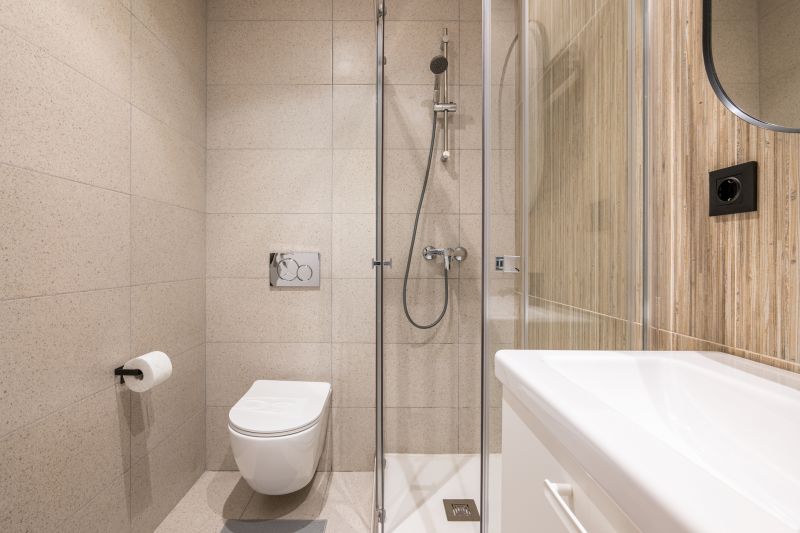Design Ideas for Small Bathroom Showers
Designing a small bathroom shower requires careful consideration of space utilization, style, and functionality. With limited square footage, selecting the right layout can maximize comfort and efficiency. Popular options include corner showers, walk-in designs, and shower-tub combinations, each offering unique advantages suited to compact spaces. Incorporating innovative storage solutions and sleek fixtures can further enhance the usability of small shower areas.
Corner showers are ideal for small bathrooms as they utilize corner space effectively, freeing up room for other fixtures and accessories.
Walk-in showers provide an open, accessible feel that makes small bathrooms appear larger and more inviting.




Maximizing space in a small bathroom often involves choosing the right shower enclosure. Frameless glass doors can create an illusion of openness, making the space feel larger. Sliding doors or bi-fold enclosures are practical options that save space while maintaining a sleek appearance. Additionally, compact fixtures such as wall-mounted sinks and narrow vanities contribute to a more open layout, allowing for comfortable movement within the limited area.
| Layout Type | Advantages |
|---|---|
| Corner Shower | Optimizes corner space, easy to install, versatile in design |
| Walk-In Shower | Creates an open feel, accessible, enhances visual space |
| Shower-Tub Combo | Combines bathing and showering, ideal for small bathrooms with multi-purpose needs |
| Neo-Angle Shower | Utilizes corner space efficiently, allows for larger shower area |
| Glass Enclosure with Sliding Door | Saves space, modern look, easy to access |
Lighting plays a crucial role in small bathroom shower design. Incorporating bright, layered lighting can make the space appear larger and more welcoming. Recessed lighting fixtures or LED strips integrated into shower niches add both functionality and aesthetic appeal. Proper ventilation is also essential to prevent moisture buildup, with small exhaust fans or windows providing effective airflow. Thoughtful planning of these elements ensures a comfortable and visually appealing shower area.
Storage solutions are vital in small bathrooms to keep the space organized and clutter-free. Recessed shelves, corner niches, and wall-mounted caddies provide ample storage for toiletries without encroaching on the shower space. Using clear glass for enclosures and minimal hardware maintains a clean, streamlined look. These design choices help maximize every inch of available space, making the shower both functional and stylish.





